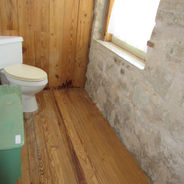
Corner of Time Antiques & Collectibles Mall
118 North Bryan Avenue Bryan, Texas 77803 979-822-7400
email: corneroftime@yahoo.com
420 N. Main Street Seymour, Texas Historic Building For Sale!
Interested in purchasing the building? Take a stroll through the photos and read some information below. Please feel free to give us a call with any questions.
979-822-7400
Click on any photo to enlarge and scroll through slideshow
Some specs on the building!
Built 1896
Original use unknown
Downstairs has been car dealership
Upstairs has been dancehall and apartments
Total sq ft 15,400
Downstairs
West/Front: 3500 sq feet (total)
Ceiling height: 16’
Main area: ~ 50’ x 65’
West office: 10’ x 10’
East office: 10’ x 10’
“Parts” room: 10’ x 12’
Mezzanine floor: 10’ x 40’
East/Back: 3500 sq ft
Ceiling height: 16’
Open area with wash bay and service pit 12’ x 12’
Automatic Garage door: 12’ x 12’
Yard: 4300 sq ft enclosed block fence from defunct quarry in Abilene, 8’ high on a 14” deep footings. Castle gates, 200# each. 2 spiral metal staircases.
West/Front: new electric in the showroom area.
Materials lift: 5’ x 8’, runs on 2-ton chain hoist and continuous push control
Upstairs
Master Suite: 23’ x 40’
Master Bath: 10’ x 10’ (floor area)
Master Closet: 15’ x 11’
Laundry Room: 20’ x 11’
Kitchen: 5’ x 35’
Pantry: 28’ x 12’
Living Room: 60’ x 75’
Dining Room: 16’ x 16’
Reception Area: 27’ x 10’
SW Bedroom: 20’ x 26’
Closet/ Sewing Room: 10’ x 19’
Guest Bathroom: 19’ x 26’
NW Bedroom: 21’ x 26
- 7500 square ft. of compromised quarter sawn box planking sub-floor was removed and replaced with 1” tongue/groove plywood.
- 7500 square ft. of damaged Red Oak flooring was removed and replaced.
- Southern Yellow Pine flooring runs throughout the bedrooms and main living areas.
- Recycled, recovered, and lovingly restored original Red Oak floor the kitchen and Master Bath.
- The interior walls are constructed with 8000 linear feet of shiplap, recycled from the teardown of the Valley View (Texas) School. That structure was constructed by the Works Progress Administration in 1939.
- Most interior doors are 48”-wide sliding barn doors, without treads or barriers, making this a completely handicapped-friendly domicile.
- All toilets are 18” (handicapped accessible height) Some have adjacent grab bars.
- The showers are all barrier-free (walk-in/roll-in,) without doors, and built-in tile bench seating.
- All the upstairs electric and plumbing are new.
Outside deck: 20’ x 20’
Kitchen:
The oversized dish pantry, an old porcelain sink with garbage disposal and dishwasher are in the North end of the kitchen. The double oven stack, 4-burner gas stovetop with griddle and grill, and the refrigerator are in the center of the kitchen. At the South end are double stainless sinks (another disposal), room for an upright freezer and more counter space. There are Maple counter tops and a Corian bar top. T
Pantry entrance at the South end of the kitchen. The door “rescued” from a nearby home when they replaced their old front door.

























